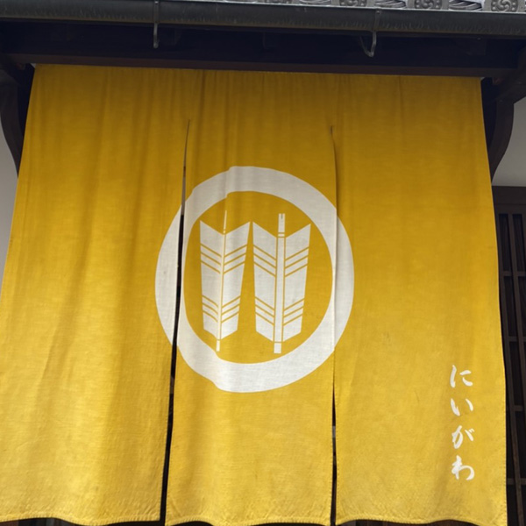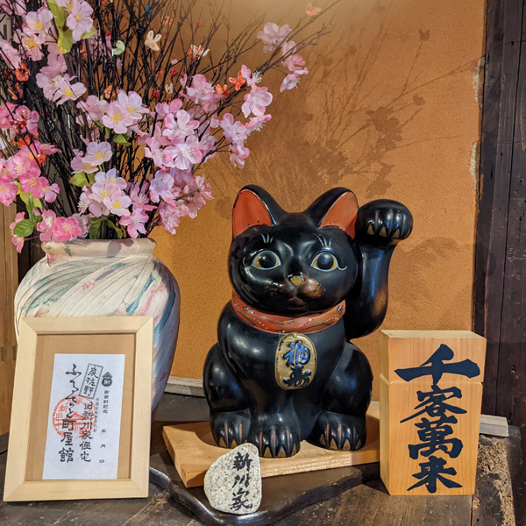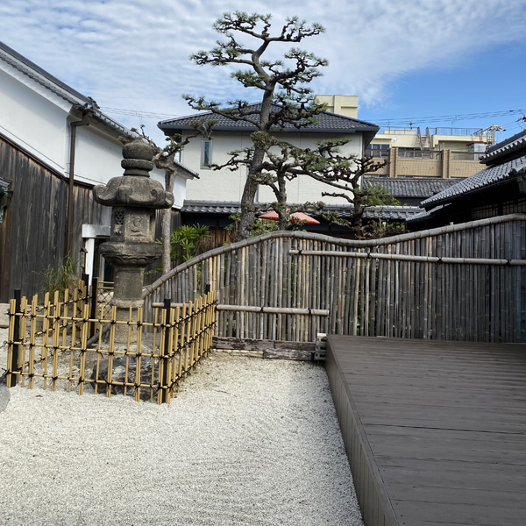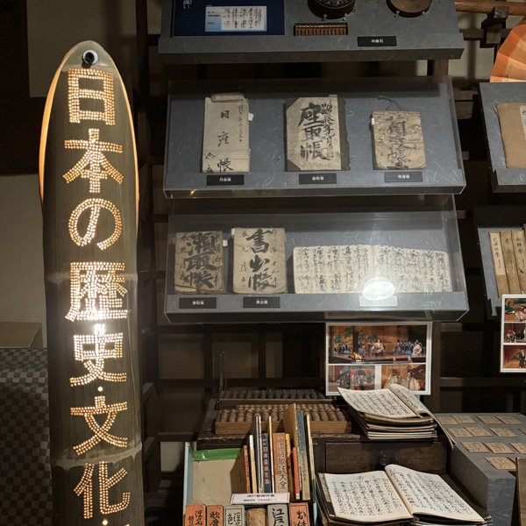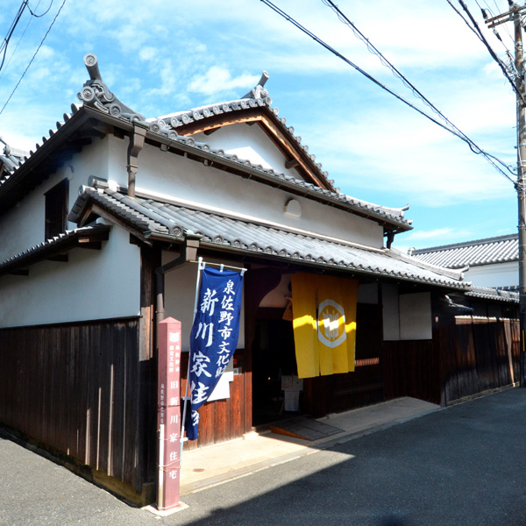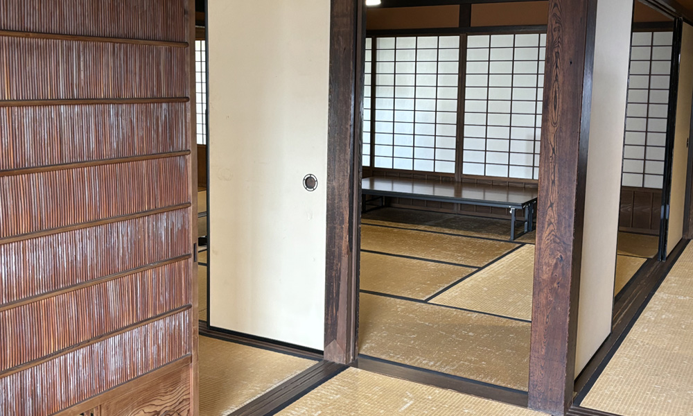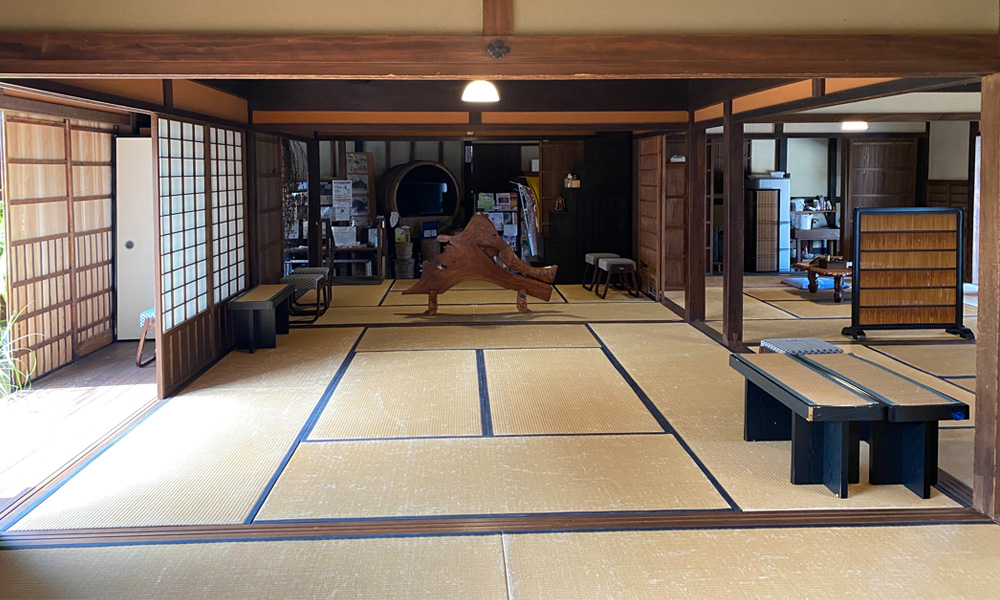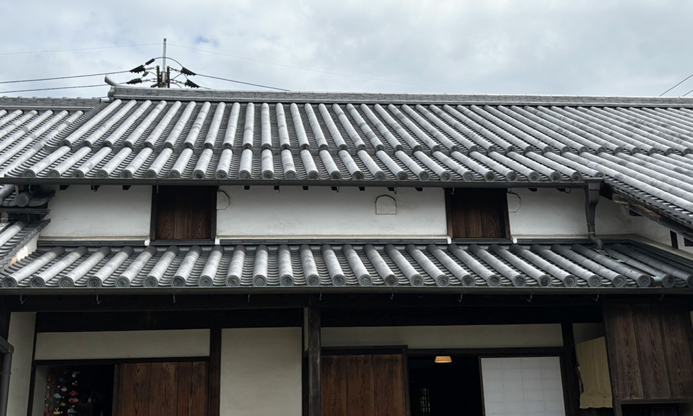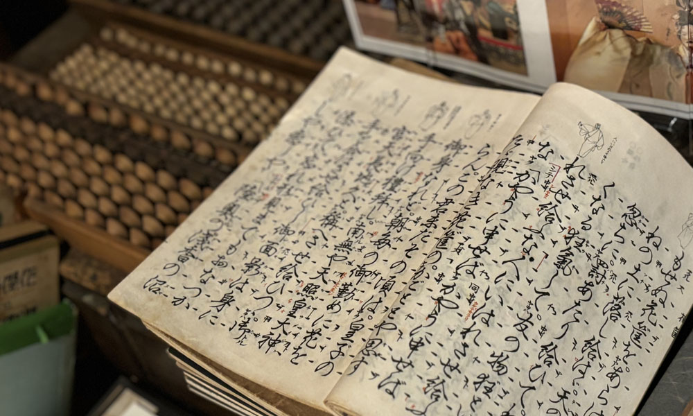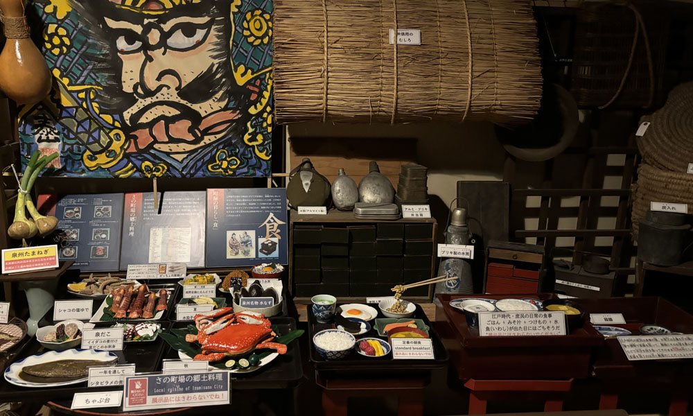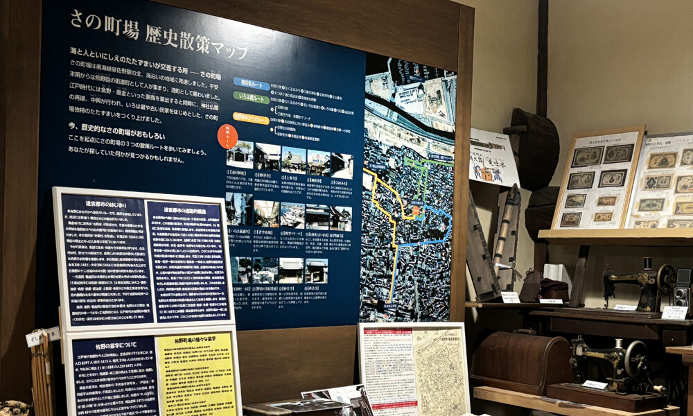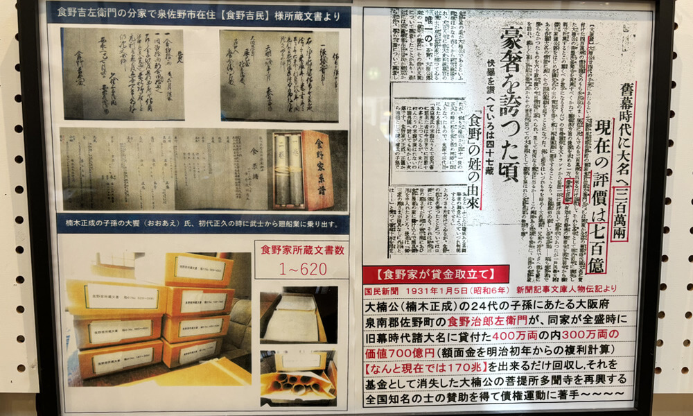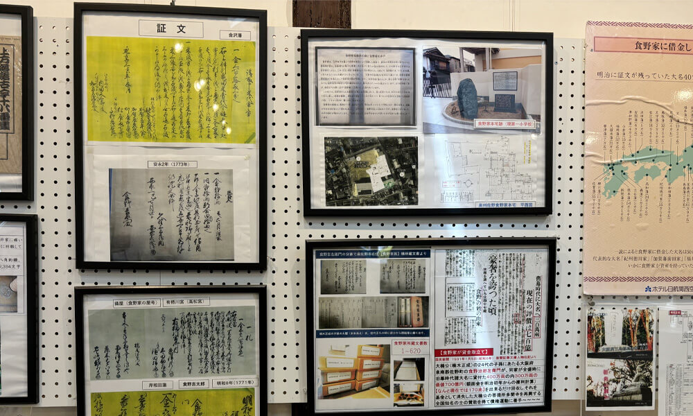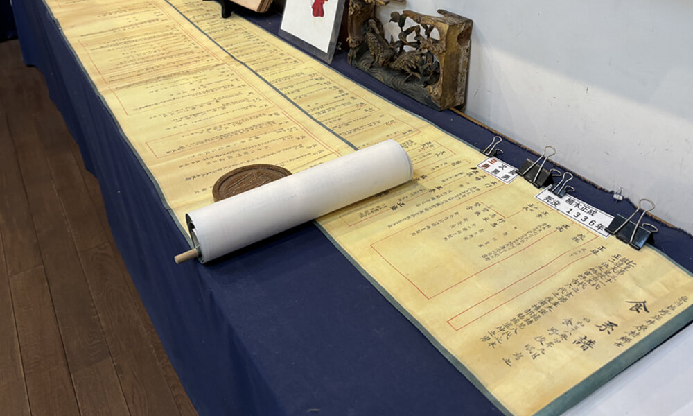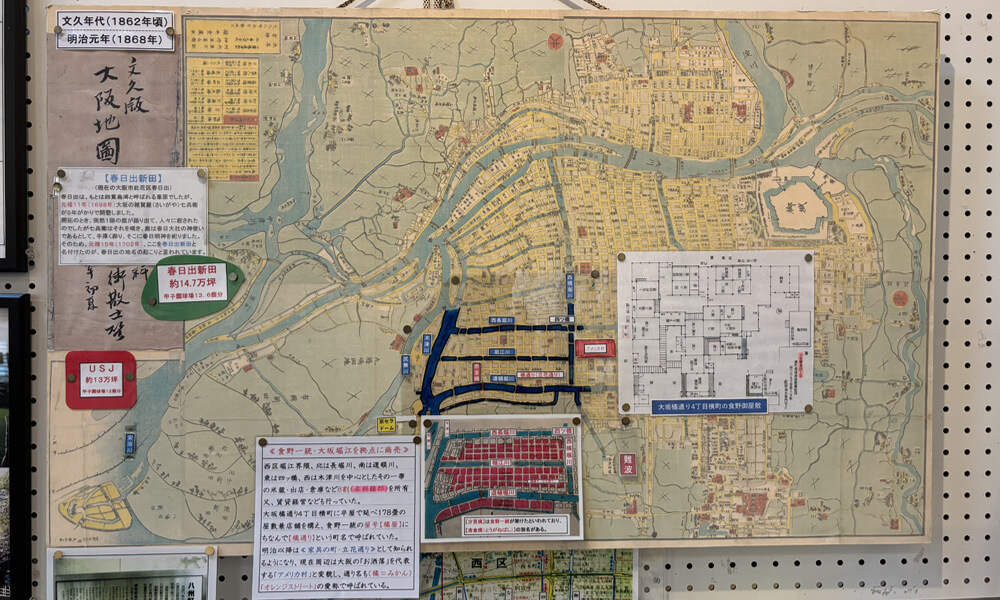Izumisano City Designated Tangible Cultural Property (Building) – Former Niigawa Family House
Located in the heart of Sano-machi, this machiya was built in the Tenmei era of the mid-Edo period (late 18th century) by the second-generation Niigawa Kyuuchi to run a soy sauce business. The building is an important example of the architectural style of the Sennan region at that time.
It was designated as a cultural property by Izumisano City in 1993.
During the Meiji era, Izumisano City developed into a central city of southern Senshu with the rise of the textile industry. The history and culture built and nurtured by our ancestors with their sweat, tears, and wisdom are preserved in various fields, including the architecture, paintings, crafts, and literature of Sano.
Additionally, around the zashiki area, which was expanded during the Meiji era, there are fusuma paintings by Hine Taizan, a painter from this city. These paintings are a valuable remnant that reminds us of the once-flourishing Sano-machi and its architecture.
Facility tour
Location
5-29 Honmachi, Izumisano-city, Osaka 598-0057, Japan
Opening days
Open 9:00 a.m. – 4:00 p.m.
Closed: Year-end and New Year holidays
Admission fee
Adult 200yen
High school students,
college students 100yen
Junior high school students or younger,
Elderly (65 years old or older) People with disabilities Free
Reproduce the lives of Machiya
Building Features
The main house features a “nirobuki” roof and a “staggered layout” in the living quarters. This “Tsumairi Machiya,” with an attached “tsunoya,” is known as a “Kaginote House” and exemplifies the architectural characteristics of townhouses in Izumisano.
01.Recreating the Machiya Lifestyle
The kitchen with a traditional stove and the earthen floor area, along with the second floor displaying everyday items and valuable cultural materials, showcase the lifestyle of Sano Machiba, a once-vibrant merchant town.
02.Trapezoidal-Shaped Building
Sano Machiba, where the Izumisano Furusato Machiya-kan is located, is often referred to as a “labyrinthine city” because it expanded naturally without an urban plan, resulting in narrow, winding, and complex streets.
Due to the irregular land parcels, there are no right-angle corners in the plots themselves. Houses were built to maximize the use of the land, resulting in trapezoidal-shaped buildings without right-angle corners. This led to a complex structure where walls, pillars, and other features are not parallel.
03 Staggered Layout
The rooms, known as “Kuchinoma,” “Nakanoma,” “Daidoko,” and “Nando,” are arranged with a “staggered” layout rather than being divided in a traditional cross pattern (“Ta no Ji”). This layout is a distinctive feature of old houses in Senshu and northern Kii, and it is considered academically valuable.
04 Shiroko-Buki Roof
This roof style features an “irimoya” structure, where the roof slopes down from a gabled roof into a hip roof shape, covered with tiles. It is commonly seen in the traditional houses and storehouses of Sano Machiba.
The museum floor plan
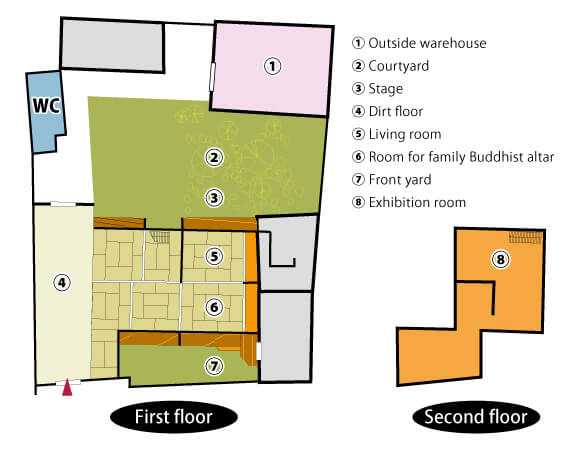
The shipowners of Sano were active.
Kitamaebune Port Towns and Shipowner Villages

During the Edo period, Sano’s shipowners became actively involved in maritime activities, joining the Hishigaki Kaibune and Taru Kaibune, which sailed year-round from Osaka to Edo, and the Kitamaebune, which transported rice from the domains along the Sea of Japan to Osaka.

Among the shipowners in Sano, there were wealthy merchants such as the Shokuno family and the Karakane family, who appear in Ihara Saikaku’s “Nihon Eitaigura.” They amassed immense wealth through the shipping industry.
The remnants of their prosperity can be seen throughout the city, including places like the “Iroha Kura-dori” along the coast, where the shipowners built their storehouses.
The Furusato Machiya-kan houses many materials related to the wealthy merchants “Shokuno and Karakane of Sano” from that time.
gallery



